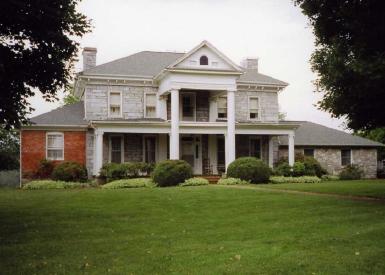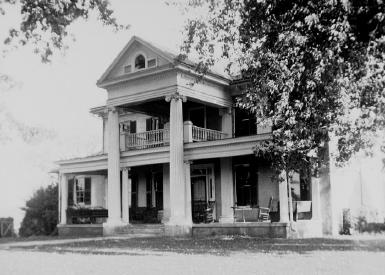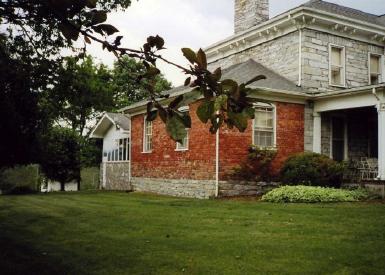Washington Co. > Homes and Buildings > Fort Kilmackronen
Map links and Source List follow narrative.
The home now known as Fort Kilmackronen sits southeast of the community of Glade Spring and just north of the Middle Fork of the Holston River. The land was originally part of a 2,600 acre tract surveyed for James Patton prior to 1750. James Patton’s daughter Mary married William Thompson. In 1750 James Patton wrote his will, leaving Mary's infant son James a large share of his land, which was to be maintained by William Thompson until 1772. At some point the Thompsons built a stone structure, possibly used both as a residence and a fort, on the land. James Thompson married Catherine Shelby (dau of General Evan Shelby) and had two sons, one of whom sold a portion of the original tract, including the residence, to William Byars for $2,730 in 1816.
William Byars was already living on a large tract of land known as Brook Hall which sat further to the west. But over the years he acquired other parcels of land on which he settled his 3 sons: John at Cave Springs, William at what is now called Woodburn, and eventually his youngest son James received the Thompson land. It was understood that “Jimmie” would reside on the property, which at the time did not include living quarters at all comparable to the home in which he had been raised. Joseph Cloyd Byars, writing in 1943, said that his father first named the property “Hard Bargain”. The land was heavily timbered, "with the exception of a few hundred acres immediately surrounding the old fort". An old Indian Mound was "then clearly defined in a meadow field about 200 yards west of the house"
In 1865 James married Miss Virginia C. Watson of Albermarle County. She was a niece of Senator Watson (CSA) and resided in Richmond at the Ballard-Exchange Hotel. She was also a spirited young woman, serving in the Treasury Department of the Confederate Government. Following their marriage in Richmond, James brought his new wife home to Washington County. Perhaps to the surprise of James, she was entranced by the location, and in particular the view of the mountains to the south. She renamed the property "Southern View".
James then set about remodeling the old stone fort into a comfortable home. It is difficult to know if the original structure was a fort in the traditional sense or whether the Thompson family home had simply been built to serve as a fort when necessary. The walls were 30 inches thick and the door and window openings slanted back from the inside. James directed that the stone walls be plastered inside and out although the original large rocks were left visible in the cellar. Beautiful plaster of paris mouldings and elaborate cornices were added. An open string stairway was built in walnut with elaborate handwork. A kitchen was built away from the house but connected to it by an underground passageway. James is said to have spent $3,000 on the improvements; a large sum of money in the 1860s.
However James and Virginia did not enjoy their home for many years. On 12 Feb. 1873 Virginia died at Southern View after giving birth to the couple's 4th child. The infant boy only survived for one day. James later remarried a widow, Mrs. Mary Graves.
Joseph Cloyd Byars, who grew up on the property in the 1880s, related the long standing tradition of how a Tory was hung from a sycamore tree near the bank of the river below the fort. Riding a stolen horse, he had been encountered by members of the neighborhood returning from services at Ebbing Spring Church, located about a mile below the fort. Joseph recalled his father's discovery of a human jaw-bone brought to the surface by a groundhog burrowing near the old tree.
In the early years, especially prior to the Civil War, “Southern View” was primarily a farm producing crops such as Indian corn, wheat, oats, etc. The 1860 agricultural census also noted the presence of 188 cattle. In later years James focused on importing and breeding thoroughbred livestock, but following a series of downturns, the farm and home were sold out of the family in 1891. The Huff family acquired the property, added additional rooms, as well as the second story portico at the front. Since that time the home has been known as Fort Kilmackronen.
Related Maps
Washington Co. Homes (location identified on current map)
General Sources Used on this Page
- [S952] "Historical Houses of Washington County, Virginia", Historical Society of Washington County, Virginia Bulletin Series II, #6 (Spring, 1968): 11. The author of this article is not specifically named but content of the historic homes articles in general is cited to articles written by Mrs. Phebe Fullerton Blevins for the Roanoke Times in 1958 and 1959.
- [S1199] Victoria Gilliam, "Fort Kilmackronan", 1937, digital image, Works Progress Administration of Virginia Historical Inventory, Library of Virginia Online, <<http://www.lva.virginia.gov>>: viewed 2009.
- [S1209] Virginia Division of Historic Landmarks, Washington County Survey forms, copies held by the Historical Society of Washington County, Abingdon, Virginia. File 95-10, dated Nov. 3, 1992 Vivian Coletti and indexed as Kilmacronnan.
- [S2265] Photos by Carolyn Ryburn, Glade Spring, Virginia.
- [S955] Gordon Aronhime, "The 1772 Cummings Petition - Location of the Homes of the Signers", Historical Society of Washington County, Virginia Bulletin Series II, #16 & 17: p.23.
- [S956] J. Cloyd Byars, "Fort Kilmackronen", Historical Society of Washington County, Virginia Bulletin #10 (July 1943): p. 1-8.
- [S330] Lyman Chalkley, Chronicles of the Scotch-Irish Settlement in Virginia Extracted From the Original Court Records of Augusta County 1745-1800, Vol 3:40, will of James Patton abstracted from Augusta Co. Will Book 2:131.


