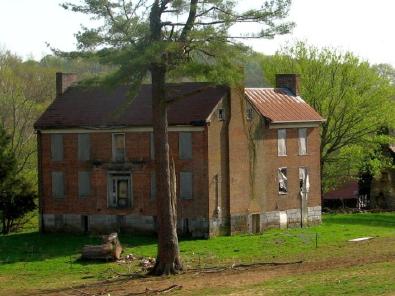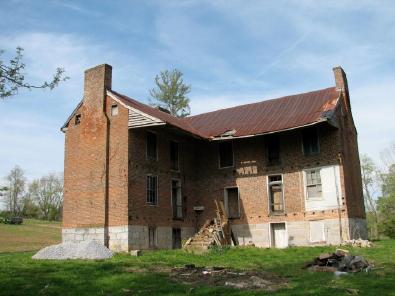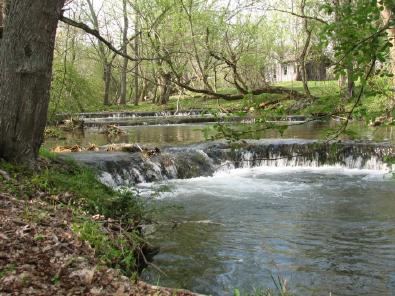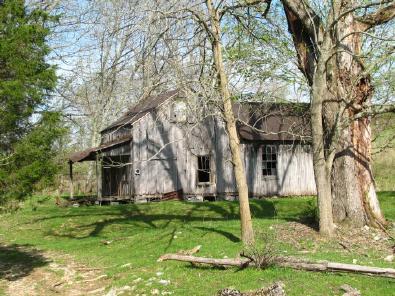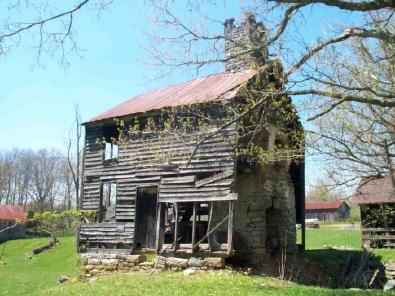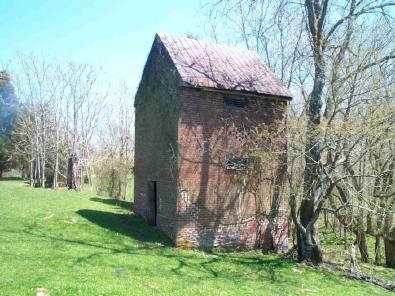Washington Co. > Homes and Buildings > Cave Springs
Map links and Source List follow narrative. See additional PHOTOS
Cave Springs was built for John Byars (1811-1890) and his wife, Jane (1819-1897), who was the daughter of Beattie Ryburn and Jane (Ryburn) Ryburn. The home sat in the Glade Spring area of Washington County on property owned by John's father Col. William Byars (1776-1866). Col. Byars lived at Brook Hall, a beautiful home just across Halls Creek. The exact date of construction of Cave Springs is unclear. A 1958 Roanoke Times interview with Miss Mary Byars, who lived in the house from 1905 to 1964, reported that it was built in 1856. However a Virginia Historical Inventory paper written in 1995 reported the year of construction as 1835 but the information was not sourced. Some support may be given to the 1856 date by the fact that John and Jane Byars were enumerated living near her father Beattie Ryburn in 1850, but near Col. Byars in 1860.
Regardless of when it was constructed, the house was a showcase in it's day. It sat some distance back from the stage road (now highway 11) and was reached by a long drive edged with a white picket fence. The area immediately around the house was set off and approached through a gate. The home was "L" shaped and rose 4 stories; like many buildings of it's era the first floor was partially below ground level. The massive front door was reached via a set of stairs leading to a front porch, now removed (photo above). Inside, a staircase gracefully wound up 3 stories from the front hall. There were 14 rooms with high ceilings and carved molding, 6 of which had their own outside entrance and 8 of which had 5 foot wide fireplaces. The windows were over a foot deep. The kitchen was on the lower level; in 1958 a sooty crane still hung in the huge fireplace where food was cooked. The house was beautifully decorated at Christmas, with huge sycamore logs burning in the fireplaces for days.
The property also included many other buildings that supported the various activities of the plantation. Fifteen of those structures were still standing in 1995. A portion of the old slave quarters still stands today, its massive fireplace and crumbling walls protected from further damage by a metal roof (photo below). The name Cave Springs came from a large cave located near the creek that curves along the east and south sides of the estate. Beef and pork were stored within the cold "rooms" of the cave.
In 1860 there were 150 acres under cultivation, producing Indian corn, wheat, oats and rye. The livestock was valued at over $5,000 and 13 slaves helped run the plantation and care for the family.
When Col. William Byars died in 1866 John inherited the portion of Col. Byars estate on which Cave Springs was located. John died in 1890 and his wife Jane in 1897. On their deaths the home and surrounding land passed to their only surviving child, Elizabeth (Byars) Hall. Elizabeth's husband, John Hall, died in 1896, leaving Elizabeth and their son William in the large house. They opened it to other family members, several of whom were enumerated living with them on the 1900 census. Then in 1901 William also died, having never married. Elizabeth lived another 5 years. Her will, written in 1906, left Cave Springs and 300 acres of surrounding property to her cousin Arthur Byars who had been caring for the estate. When Arthur died in 1936 he left his estate, including Cave Springs to his sister Mary Byars. Mary was the last person to live in the house. She died in 1964.
Col. William Byars' land holdings were extensive and included a large tract which extended on both sides of present day highway 11 and on both sides of Hall (then Little Holston) Creek. The portion on which Cave Springs was built had originally been part of a 1785 361 acre grant to Andrew Kincannon. It sat west of, and across Little Holston/Hall Creek from Col. Byars' home, Brook Hall.
Related Maps
Plat of William Byars' holdings on Little Holston/Hall Creek
General Sources Used on this Page
- [S1593] Home Near Glade Spring Recalls Past, The Roanoke Times, Sunday, Dec. 7, 1958, page B10.
- [S1209] Virginia Division of Historic Landmarks, Washington County Survey forms, copies held by the Historical Society of Washington County, Abingdon, Virginia. Vol. 6, Cave Springs, dated Aug. 9, 1992, completed by Vivian Coletti.
- [S234] John Byars household, 1860 U.S. cens, Washington Co., VA, pop. sched., Western District, p. 461 added script, dwelling 701, family 679, viewed online at Ancestry.com.
- [S1308] John Byars, owner, 1860 U.S. census, Washington Co., Virginia, slave schedule, p. 10 original script, line 1, viewed online at Ancestry.com.
- [S1311] John Byars landowner, 1860 U.S. census, Washington Co., Virginia, agricultural sched., Glade Spring Post Office.
- [S686] William Byars will (recorded 1866), Washington Co., VA Will Book 16: 406.
- [S536] Elizabeth Hall will (recorded 1906), Washington Co., Virginia, Will Book 29: 173.
- [S819] A.M. Byars will (recorded 1936), Washington Co., Virginia, Will Book 37: 147.
- [S2265] Research of Carolyn Ryburn, Glade Spring, Virginia.
- [S1376] Photos by Bill Wilson, Carolyn Ryburn and others.
