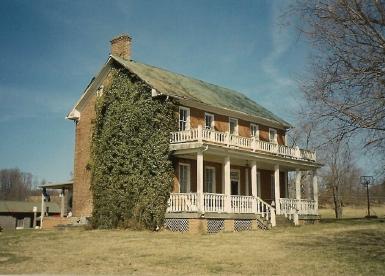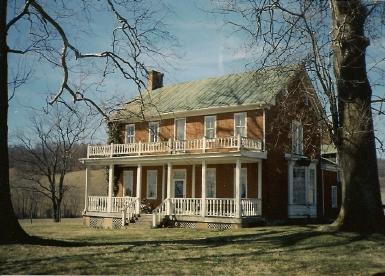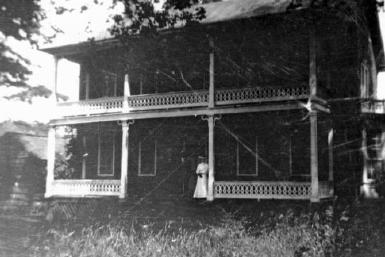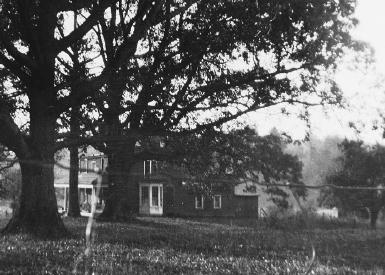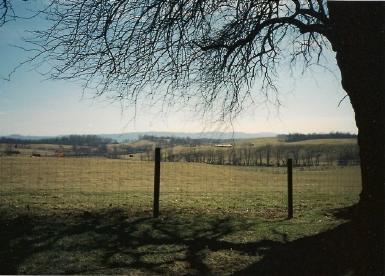Washington Co. > Homes and Buildings > Robert Edmondson home
Map links and Source List follow narrative.
The old Robert Edmondson home sits in a field set back from the west side of Forest Hill Drive, just northwest of the community of Glade Spring. The land was originally claimed by Robert Buchanan and Hugh Johnson. However Robert Buchanan died abt 1779, before the purchase was complete. He left a widow Jane (daughter of John Beattie), and an infant daughter Margaret, who was his only heir. When the grant was finally recorded in 1787 Margaret came into possession of a half interest in 717 acres. The land was divided in 1791, with Margaret acquiring the southern half which sat adjacent to her mother Jane and stepfather Mathew Ryburn.
Margaret married Thomas Edmiston on 9 Sept. 1800 in Washington County. As was the custom of the day, Thomas acquired the right to control the land Margaret owned at the time of their marriage. The couple built a home on the property in the general vicinity of the present structure
When Thomas Edmiston wrote his will in Oct. 1822 he left the couple's son Robert the portion of the land on which the family was living. Daughters Jane Beaty Ryburn Edmiston and Eliza Kennedy Edmiston jointly received the land to the north of Robert's share (see the Samuel Dunn home).
In 1826 Robert married his first cousin, once removed, Nancy Beattie. Robert built the present brick home in the years following their marriage. The building was originally rectangular in shape and consisted of 6 rooms, all finished with chair railing, pine wood floors and heavy wall paper. At some point an extension was added off the back part of the house, adding 2 more rooms on each floor and giving the house an “L” shape.
The walls in the oldest part of the house were 34 inches wide and were laid in the Flemish bond pattern set on a stone foundation.
A chimney on either end of the original wing served fireplaces in various rooms; a third chimney served the kitchen at the rear of the home. In addition, a two room cellar was accessed from outside.
Robert owned other land in addition to that which he inherited from his father. At the time of the 1860 census he owned 800 acres with 300 of those under cultivation. His land was valued at $20,000. He also owned personal property worth $12,000 which represented the 12 slaves listed for him on the same census. They lived in an older double log house that sat in the yard near Robert's brick home. The structure dated to the late 1700s when Thomas and Margaret Edmiston owned the land. A 1907 photo of Robert and Nancy's home may show the edge of this older structure.
When the brick house was initially constructed it had two small covered porches, one upstairs and one downstairs. However in the early 1900s a tree fell against the front of the house, destroying the porches. Only a single porch was rebuilt and it ran the length of the lower level (see 1930s era photo). In more recent days the front porch has again been modified. Also, one of the original fireplaces was removed years ago and replaced by a bay window.
Robert and Nancy raised 6 children in this home overlooking beautiful fields and graced by large old trees. Across the fields to the north lived the family of Robert's sister Jane Edmiston Dunn. It is easy to imagine all the children playing together on a warm summer day.
When Robert and Nancy's son William married, he and his wife Fannie shared the big brick house as well. William died in 1875 at age 36, and like his parents was buried at Old Baptist Cemetery which sits adjacent to the farm. Fannie remained in the home until the couple's 6 children were grown.
In the late 1890s George and Emma Beattie bought the farm as a place to raise their own family; several of their children lived in the home for many years. Lena Beattie, the eldest daughter, inherited the home and was living in it in 1937 when she was interviewed for the Works Progress Administration Historical Inventory report cited below. Local residents still refer to the home as the "old Beattie place".
Related Maps
Washington Co. Homes (location identified on current map)
General Sources Used on this Page
- [S1199] Victoria Gilliam, "Lena Beattie Home", 1937, digital image, Works Progress Administration of Virginia Historical Inventory, Library of Virginia Online,. <<http://www.lva.virginia.gov>>
- [S1209] Virginia Division of Historic Landmarks, Washington County Survey forms, copies held by the Historical Society of Washington County, Abingdon, Virginia. File 95-5033, dated Nov. 4, 1993 by Vivian Coletti and indexed as Lena Beattie Home.
- [S2265] Photos dated 2009 by Carolyn Ryburn, Glade Spring, Virginia; 1907 photo from family records of Cindy Gilman.
- [S3307] Virginia Land Office Grants No. 9: 477, Library of Virginia Online.
- [S2345] Virginia Land Office Grants No. 15: 575, Library of Virginia Online.
- [S1046] Washington Co., Virginia Deed Book 1: 201-202. Two deeds dated 17 May, 1791: William Beattie, guardian of Margaret Buchanan, to Hugh Johnson for 5 pounds, 360 acres; also Hugh Johnson to William Beattie, guardian of Margaret Buchanan for 5 pounds, 350 acres on the Middle Fork of the Holston River.
- [S858] Thomas Edmiston will (recorded 1822), Washington Co., VA Will Book 5: 70.
