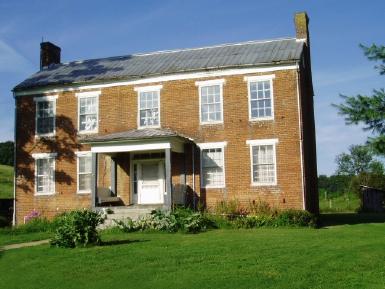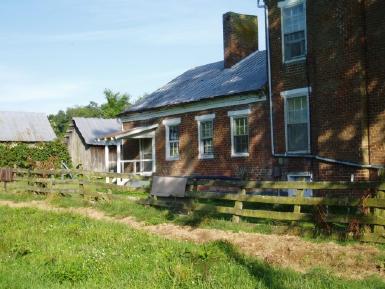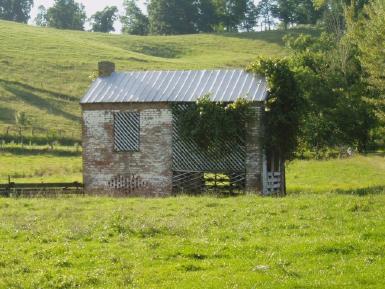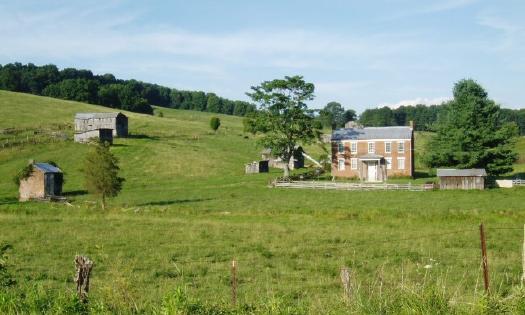Washington Co. > Homes and Buildings > William Fields home
Map links and Source List follow narrative.
On September 15, 1849 William Fields purchased a 104 acre tract from John S. and Judith E. McConnell for $900. The land had previously belonged to Thomas and Elizabeth McConnell, who deeded it to John McConnell for $1.00 (and “love and affection) in 1847. The tract, situated 4 miles west of Abingdon on Providence Road, sat adjacent to land owned by William Bradley. The deed referenced a “powder mill dam”.
Washington Co. records show that John McConnell was taxed $400 for buildings on this tract in 1849. This probably included a 4 room log house that remained on the property for some years. William Fields' 1855 tax entry shows a significant increase in the tax basis for the buildings on the property, revealing that William built the present home shortly after acquiring the tract. William was a master brick mason. In 1849, the same year he purchased his farm, he completed construction of a new courthouse for Washington County. William was also a successful business man; by 1860 his land holdings were valued at $10,000 and his personal property at $20,000.
William married Eleanor Davidson from Tazewell County in 1841; by 1849 the couple’s family included 4 children (a son died in 1847). Three additional children were born in the early 1850s. However, the family does not appear to have moved on to the property until the new home was completed as they were enumerated living in Abingdon in the fall of 1850, probably at a residence associated with their brickyard as the household included 3 other brick masons, 4 laborers and 5 other individuals.
William constructed his new home in the Greek Revival style popular at the time, laying the 5-course common bond brick exterior on a solid limestone foundation. The original wooden vents in the foundation are still intact. A brick chimney placed at either end of the two story main house served the fireplaces that heated each of the 8 rooms of the home. A third brick chimney vented the fireplace in the one story kitchen at the rear of the house.
The home was built on the single-pile, center hall plan and still retains the original planked heart-pine wood floors, as well as the original fireplace mantels. At one time the windows had wooden shutters; metal latches are still fastened to the brick in a few locations.
William chose a picturesque location. Spring Creek runs to the west of the house and the original springhouse still sits in the meadow. The farm originally included a stable, carriage house, blacksmith house and other structures. Those buildings were replaced in the 1930s by barns, sheds and other buildings.
It is unfortunate, but William did not live for very many years to enjoy his home. He died in the late fall of 1862. Eleanor appears to have remained in the family home for a few years; her youngest son was only 7 when William died. Her three oldest sons had joined the Confederate Army at the onset of the war, some 20 months before William's death.
The war years with no adult males in residence cannot have been easy for Eleanor. One imagines this peaceful farm helped sustain her and her 4 younger children during these difficult times. Eleanor remarried in 1866 and the farm was advertised for rent a few years later. It remained in the family until May 1897 when the property was sold to James E. Gardner. The farm changed hands several times during the early 1900s but has been owned by the Hilt family since 1942.
Related Maps
General Sources Used on this Page
- [S2675] "Intensive Level Survey", (2006), William Fields homestead, file: 095-5263, Department of Historic Resources, Richmond, Virginia.
- [S2413] Research of Patricia Craig Johnson, e-mail address; 2011.
- [S2673] Research of Nanci King, e-mail address; 2011.
- [S1376] Photos by Carol Mancuso.
- [S367] Wm Fields household, 1850 U.S. Census, Washington Co., VA, pop. sched., District 67, p. after 212 stamped, dwelling 2088, family 2088, viewed online at Ancestry.com.
- [S234] William Fields household, 1860 U.S. cens, Washington Co., VA, pop. sched., Western District, p. 323 original script, dwelling 2374, family 2374, viewed online at Ancestry.com.



