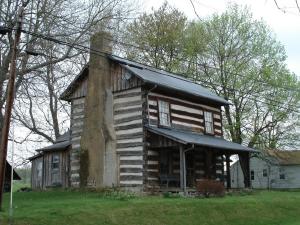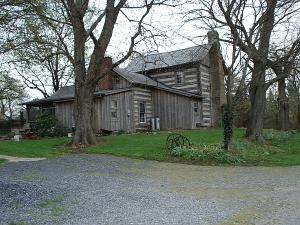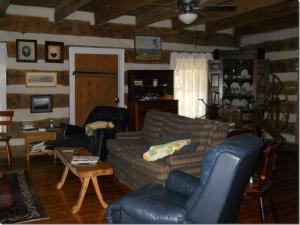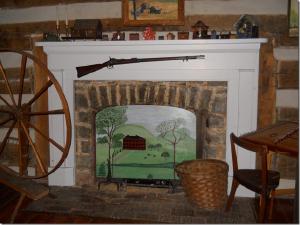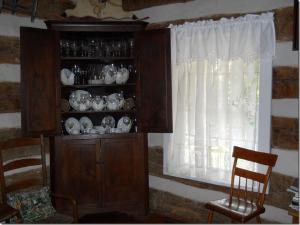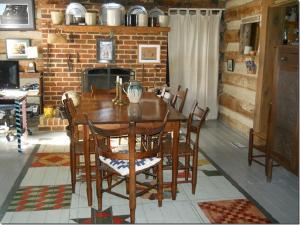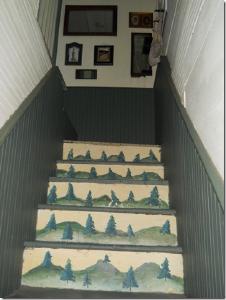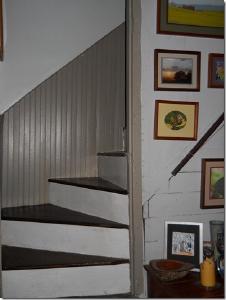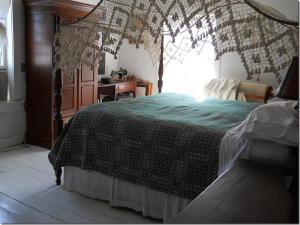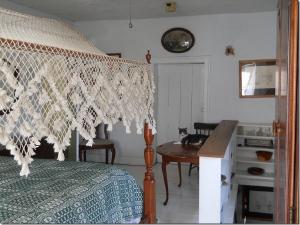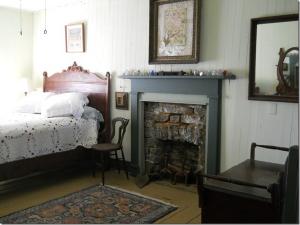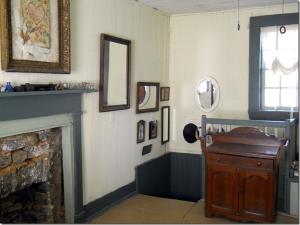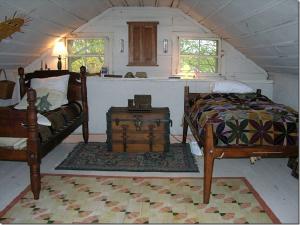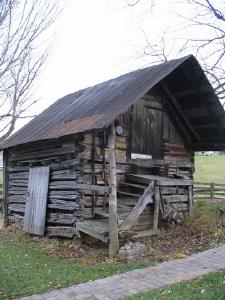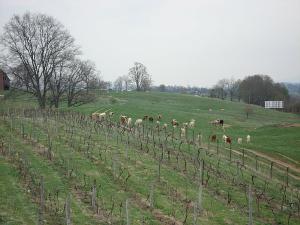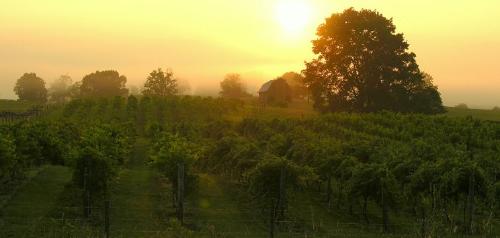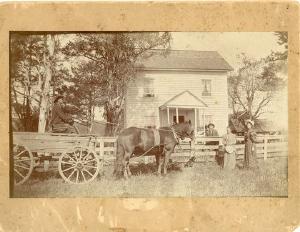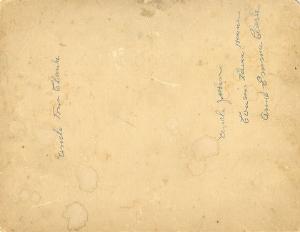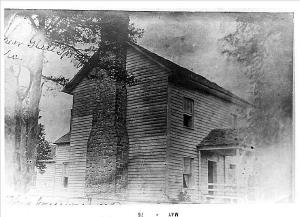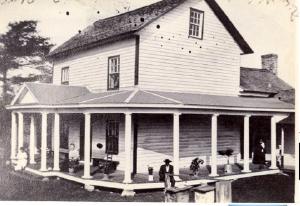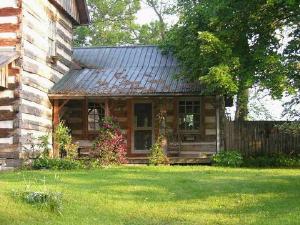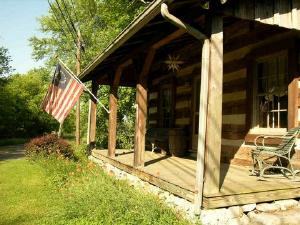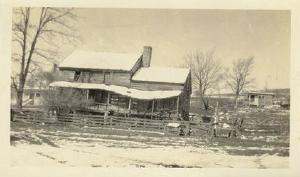Washington Co. > Homes and Buildings > James and Isabella Clark home
Map links and Source List follow narrative.
James Clark and Isabella Breckenridge married in the parish church at Campbeltown, Scotland on June 11, 1784. They left Scotland soon after and spent a few years in Pennsylvania. By the birth of son William in December 1792 they had migrated down the Valley of Virginia to Washington County where they settled on the waters of the Middle Fork of the Holston River.
They built their home on the north side of the Great Wagon Rd. southwest of present day Glade Spring - on 70 acres purchased from George and Ann Kincannon in Feb. 1798. Later 400 acres were added, establishing a presence on both sides of the road. James’s 1812 will left the land on the north side of the road “on which he was living” to his 2 younger sons, Robert and Peter. When the two men divided the land Peter received the share with the house.
Following James' death in 1818, Peter remained on the family homestead and cared for his mother. She died in 1848. Peter and his wife, Margaret (Montgomery), raised 12 children in the home. Peter's 1880 will left the home to his sons John and Thomas, neither of whom married. The tract and home eventually became the property of their brother James Peter Clark and his wife, Ann Eliza Blunt. Their descendants continue to farm the land, walking many of the same boundary lines established by James Clark over 200 years ago
Charlie and Katherine Clark, the present owners, have carefully restored the old home. They have graciously opened it to us through the photos and story below. It is a gift not only to Clark descendants but to the descendants of their neighbors and relatives, many of whom sat inside these walls. To pay a visit through the eyes of its present mistress continue reading below:
Welcome to our home!
You have just come in the front door. The opening is original, but the door was handmade by Charlie's dad, J.W. Clark, Sr. The room is large; it runs across the entire front of the house. Turn around and face the door. Notice the wall construction; in the corner above the cabinet you can see how the logs interlocked. Look at the wall next to the door; James and Isabella keep watch over their home.
The corner cabinet on your right is an original Clark piece...
...next to it - by the fireplace - sits the Clark spinning wheel
On the opposite end of the main room sits a second corner piece
Now turn around so your back is to the front door and look across the room. You are looking at the dining room through a large opening that was once the breezeway. The kitchen, a newer addition, is accessed on the right.
As you stand, still in the living room, notice the steps on the left that lead to the guest bedroom.
And look to the right at the tightwinder stairs that lead to the master bedroom.
This is the master bedroom at the top of the tightwinders. We have no hallways or closets!!
Here you see where the stairs enter the room. The door behind the cat goes to a garret room over the dining room... show you in a minute. A door to the right of the bed leads to the guest room.
The master bedroom and the guest room are on the front of the house over the living room.
The guest room bed belonged to Anna Castleman Vance.
The stairs from the guest room go back down to the breezeway/living room area.
The garret room provides additional sleeping space over the dining room.
Returning to the main floor we step out the back door through the kitchen. Several old outbuildings still surround the house.
The agricultural schedule from the 1850 census tells us Charlie's 2nd great grandfather, Peter Clark, raised several crops on the land including wheat, Indian corn and oats. The farm today includes a productive vineyard.
......and as the sun sets it is time to say goodbye.....
How the Home Changed
Charlie and Katherine Clark have returned the James Clark-Isabella Breckenridge home to it's early 1800 appearance as seen in the photos above. The photos below, at least one of which was taken 100+ years ago, show how in the interim years the house had been "updated" from its original log appearance.
The back of this photo identifies the individuals in the order they appear in the photo: "Uncle Tom Clark, Uncle John, Cousin Laura Horne, Aunt Emma Clark". Tom, John and Emma Clark were all siblings who lived together in the old house; Laura was the daughter of their sister Harriet. Tom, John, Emma and Harriet were children of Peter Clark and hence grandchildren of James Clark and Isabella Breckenridge. The photo was probably taken between 1889-1906. Notice that the exterior of the home has been weatherboarded.
Another view of the house
At some point the house was "updated" further by the addition of a wrap around deck.
When the present Clark owners decided to restore the home they removed the old weatherboarding to expose the original logs.
However, the house needed an up-to-date kitchen and a new "old" front porch.
Logs and other materials were salvaged from an old Montgomery/Clark home that had fallen into disrepair. They were numbered, removed, and then carefully reassembled to create a new porch and kitchen for the James Clark home.
Related Maps
Washington Co. Homes (location identified on current map)
Francis Kincannnon Grants on the Old Stage Road (shows how land on which James and Isabella Clark built their home was carved from Francis Kincannon's land)
James Clark's land and how it was divided between his sons
