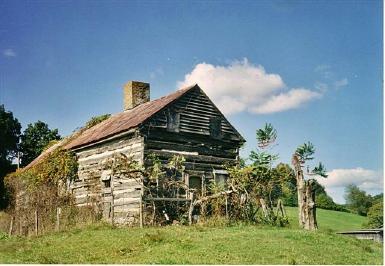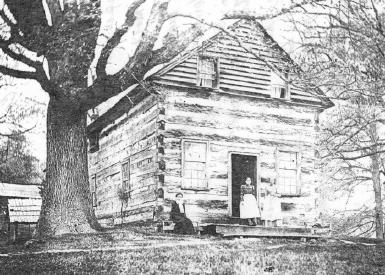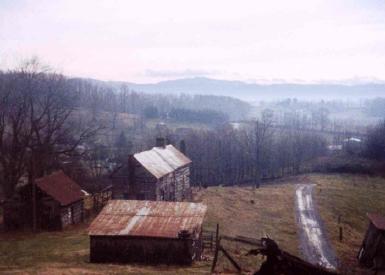Washington Co. > Homes and Buildings > Samuel Dunn home
Map links and Source List follow narrative. See additional PHOTOS
Prior to Robert Buchanan's death (which probably occurred abt 1779) he and Hugh Johnston jointly acquired 2 tracts of land northwest of present day Glade Spring. In 1791 the land was divided with Robert's daughter and only heir, Margaret Buchanan receiving 350 acres from the lower half of the combined parcel. Margaret married Thomas Edmiston in 1800; they later acquired a portion of the land Hugh Johnston owned to the north of Margaret’s acreage.
Thomas Edmiston’s 1822 will left the southernmost part of Margaret’s original tract to the couple’s son Robert (see Robert Edmondson home). The northern portion, as well as “The Johnston tract” was left jointly to Thomas and Elizabeth’s daughters Jane and Elizabeth. In July 1834 Eliza[beth] and her husband John Campbell sold their interest in this land to Dr. Samuel Dunn for $610. He had married Jane Edmiston/Edmondson in 1829. The deed stated that Samuel [and Jane] were already living on the property. The exact date of the home's construction is not known, but is estimated at 1810-1812.
The house was originally built of logs in the Double Pen Dog Trot style. This meant two separate structures were constructed under one roof with an open area in the center. The family dogs spent the night in the open space, no doubt alerting the family should intruders be nearby. The “dog trot”, or what we might think of now as a breezeway, also provided a shady place during the day and allowed ventilation into the cabins on each side. The front cabin held a large room downstairs with a smaller room behind it, separated by a fireplace. The fireplace in the main room was decorated with an attractive mantle with a built-in bookcase on its left. Further to the left was a very narrow winding staircase that led to 2 similarly sized rooms upstairs. The smaller rear cabin also held a room downstairs and one upstairs, with a fireplace on the rear wall. At some point the dog pen was enclosed, providing an additional room upstairs and down. The lower room was used as a dining room. Prior to the Civil War slaves cooked in a separate log building that served as the kitchen.
Samuel Dunn was a farmer as well as a physician. In 1860 the farm was valued at $7,000 and his personal property was valued at $12,000. This included the 17 slaves who worked the land. The farm produced wheat, Indian corn, oats and Irish potatoes. Samuel also kept horses, cattle, sheep and pigs. Jane died in 1861 and Samuel died in 1888.
Samuel and Jane raised 9 children in the house; the oldest, Florence, was born in 1830 and the youngest, Samuel, was born in 1851. Daughter Eliza, known as “Pink”, married William E. Jones (later Confederate Gen. "Grumble" Jones), and died tragically in 1852. Son William Logan Dunn served as Col. John Mosby's surgeon during the war. Daughters Florence and Emily did not marry but remained in the family home; in 1888 they were photographed on the front steps (see photo above). They shared the home with other family members through the years. In a 1912 codicil to her will Florence left the house, yard, and stables to Harry B. Dunn [her nephew] for "taking care of her in her old age". The home is presently owned by Harry’s descendants, creating an unbroken chain spanning over 200 years .
Related Maps
General Sources Used on this Page
- [S1209] Virginia Division of Historic Landmarks, Washington County Survey forms, copies held by the Historical Society of Washington County, Abingdon, Virginia. File 95-448, dated Jan., 1994 by Vivian Coletti and incorrectly indexed as the Ryburn Homestead.
- [S2265] Research, history and photos by Carolyn Ryburn, Glade Spring, Virginia.
- [S3307] Virginia Land Office Grants No. 9: 477, Library of Virginia Online.
- [S2345] Virginia Land Office Grants No. 15: 575, Library of Virginia Online.
- [S1046] Washington Co., Virginia Deed Book 1: 201-202.
- [S858] Thomas Edmiston will (recorded 1822), Washington Co., VA Will Book 5: 70.
- [S1148] Washington Co., Virginia Deed Book 12: 31-32. dated 28 Jul 1834 and recorded 15 Oct. 1834.
- [S1308] Samuel Dunn, owner, 1860 U.S. census, Washington Co., Virginia, slave schedule, p. 457 (stamped), line 26, viewed online at Ancestry.com. 17 slaves listed (only 3 adults); also 4 slave houses.
- [S1311] Samuel Dunn landowner, 1860 U.S. census, Washington Co., Virginia, agricultural sched., Saltville Post Office, p. 3, line 12.
- [S961] Florence Dunn will and codicils (recorded 7 Dec. 1914), Washington Co., Virginia, Will Book 31: 246. This codicil was witnessed by A.M. Porterfield and D.C. Allison.
- [S2849] "Virginia Historic Landmarks Commission Survey Form", (1974), Dunn House, file: 095-59, Department of Historic Resources, Richmond, Virginia. Survey completed by Bernard L. Herman who interviewed Mrs. Carter Ryburn.


